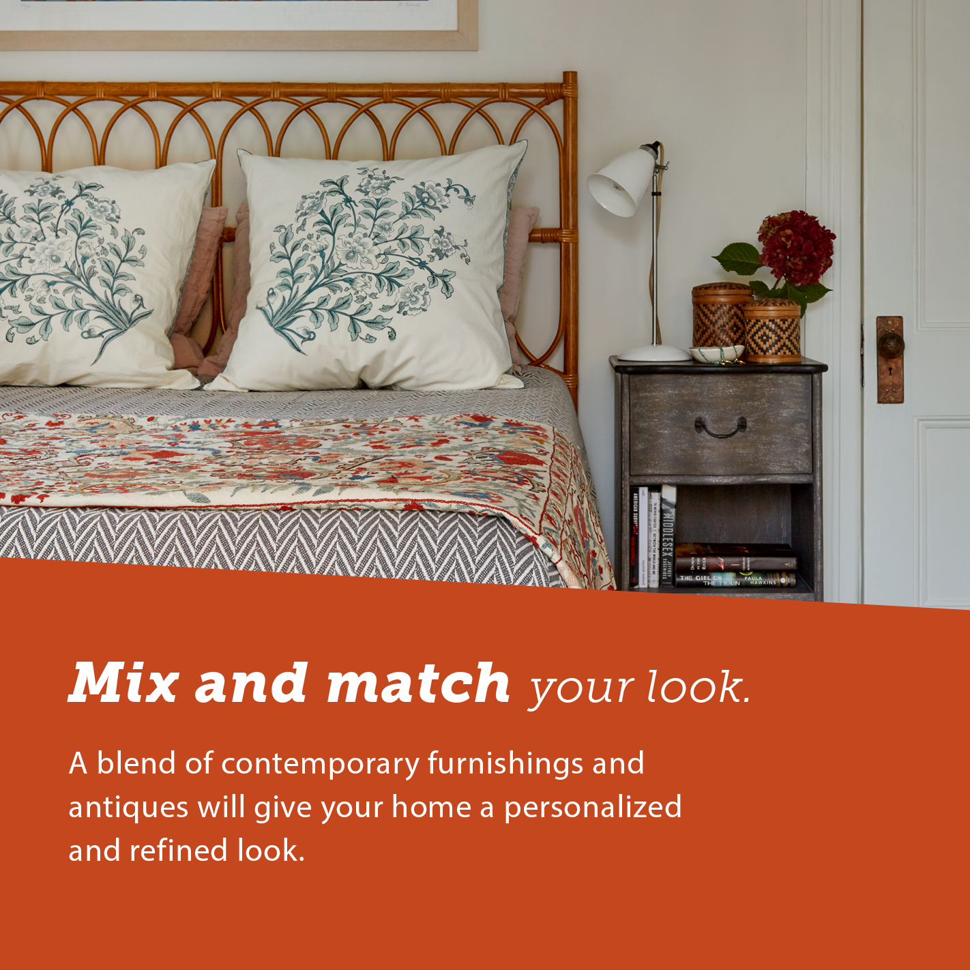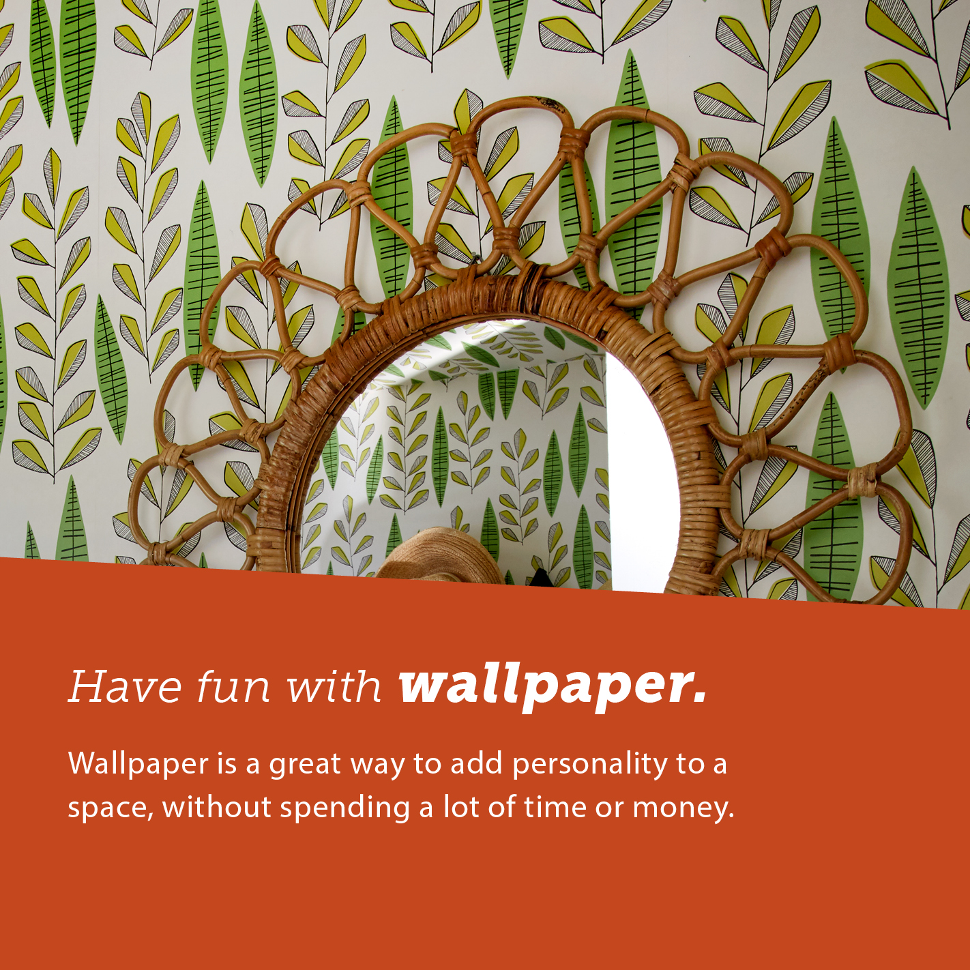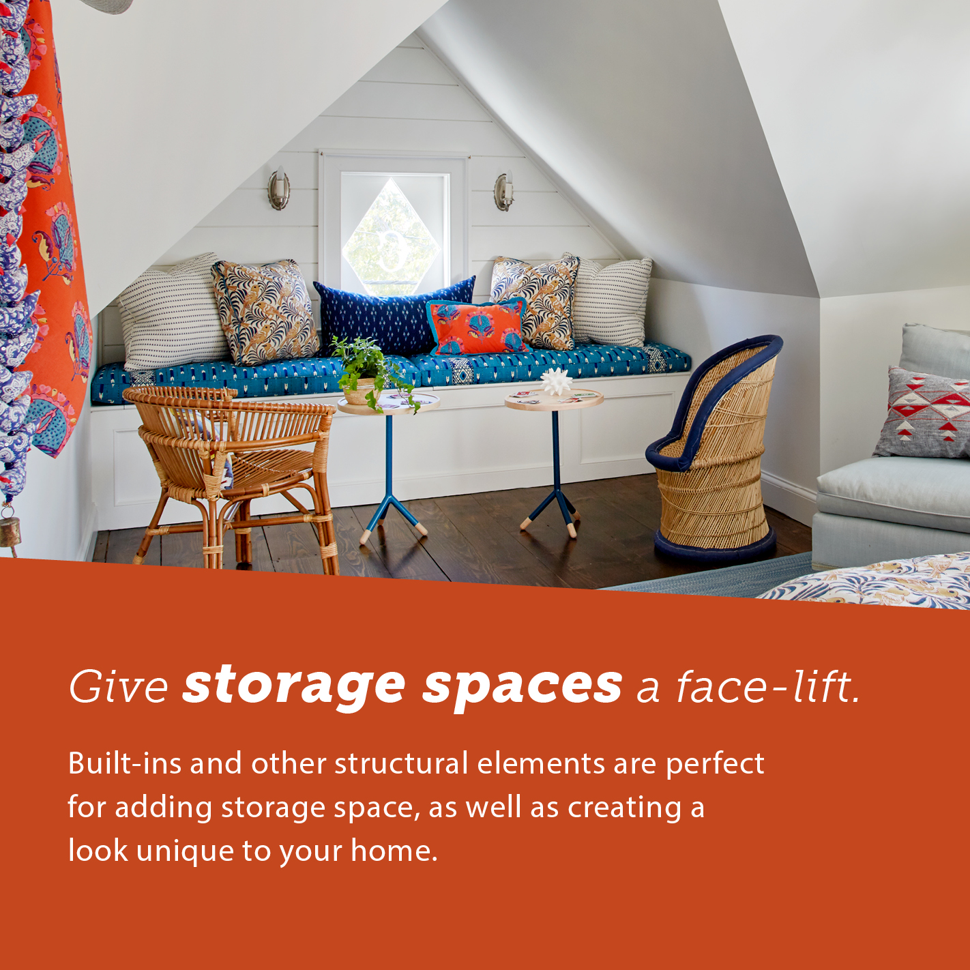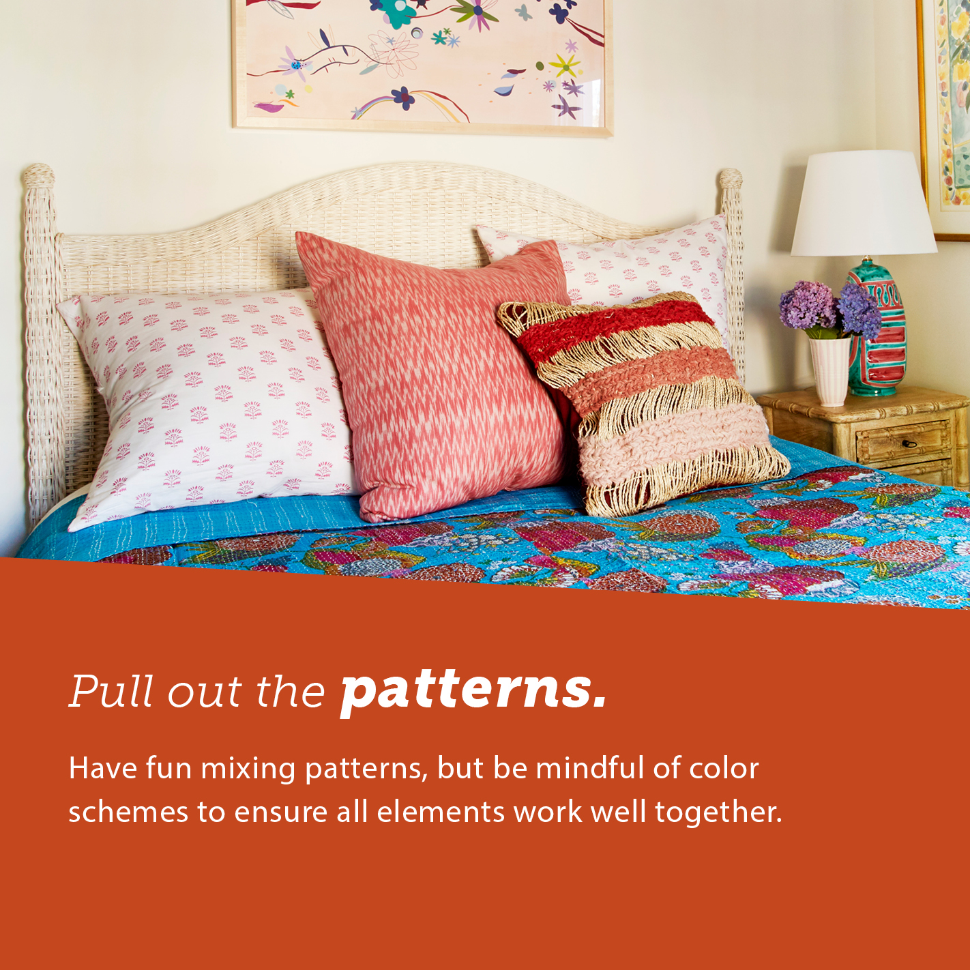Northeast-based designer Liliane Hart grew up with parents who were passionate about antiques and classic New England architecture. She began her design career with their assistance, transforming a fixer-upper and falling in love with interior design in the process. Since then, Hart’s style has evolved, but she has kept her talent for making what’s old new again. She discusses how she did just that with this project in Amagansett, New York.
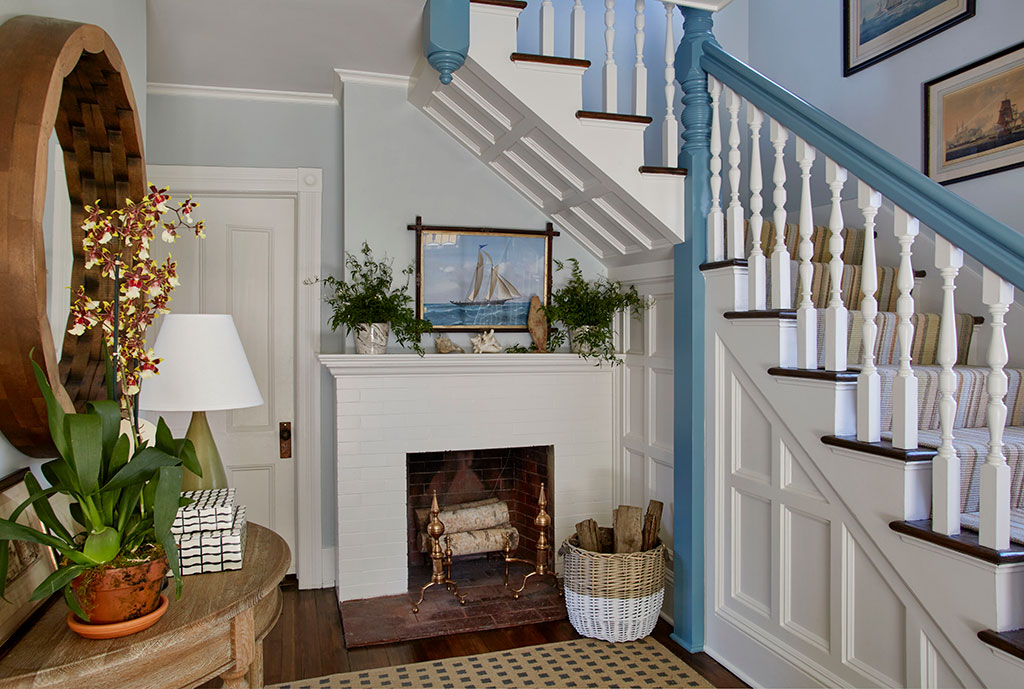
Where and when did your design career begin?
After graduating from the University of Denver with a focus in printmaking, I craved a more collaborative career experience. I convinced my parents to purchase a small Victorian fixer-upper so that I could try my hand at the renovation process. I was drawn to the fast-paced nature of renovating, as well as the collaboration between the clients and the contractors in the workrooms.
After this project, I moved to New York City and enrolled at the New York School of Interior Design. While working toward my degree, I worked full time for architectural designer Robert Gaul. Following graduation, I worked with the supremely talented decorator Jeffrey Bilhuber, who served as my mentor for a number of years.
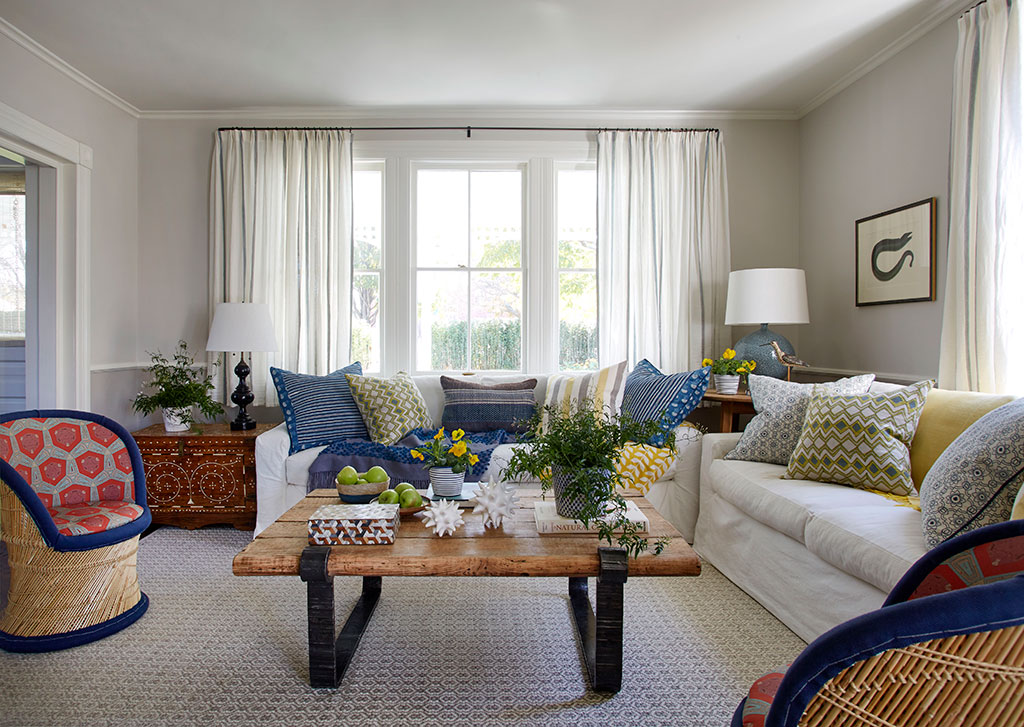
What pushed you to start your own design firm in 2007? What was your biggest challenge in getting started?
I found that I was spending all my free time working on designs for friends and family members, and I decided that I was ready to go it on my own. It was fun to work with my own clients and to present my own ideas and apply the practical knowledge I learned from working with such great designers.
While the interior design process is collaborative, at the end of the day, it's not just about design. As a business owner, I’m responsible for keeping the company going—what I call the “behind-the-scenes bits.” When I first started, I made myself constantly available to every design emergency. Eventually, it became unsustainable.
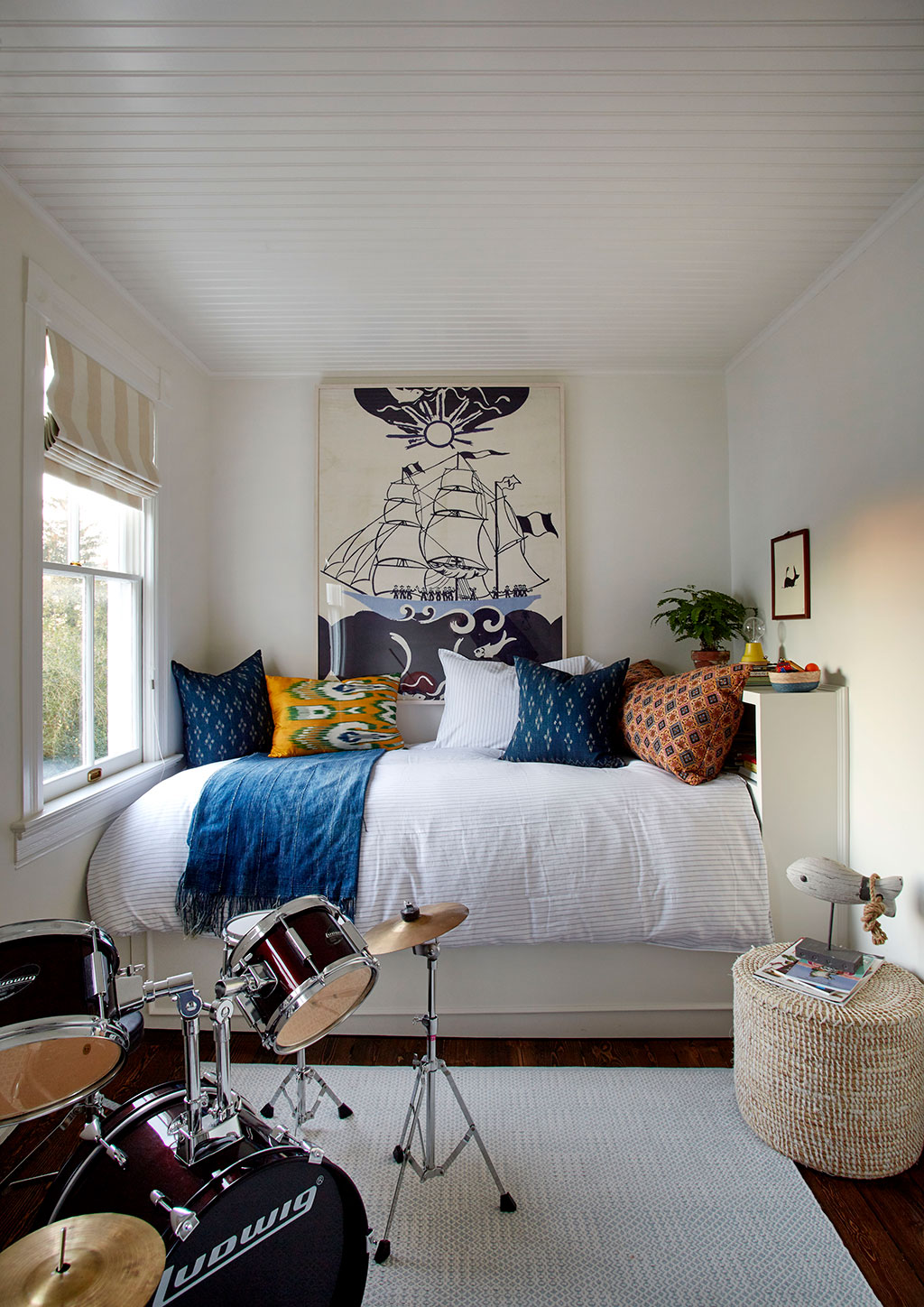
Do you have a design philosophy you stick to? How would you describe your work?
My philosophy is to listen to the clients and work to interpret their vision. One of the biggest compliments I can receive from a client is that the interior exceeds everything they could have possibly dreamed. My signature style is timeless and tailored classics, blended with modern and youthful elements. I like to place antiques and one-of-a-kind pieces with contemporary upholstery.
How did you acquire the project for the Amagansett Victorian, and what were your initial thoughts going into this design?
This is the third project I have done with this client. We work well together, as we both have the same appreciation for color, pattern, and design. She also likes to have fun with the design and enjoys the process.
What were some of the ways you preserved the classic style of this home while bringing in modern elements?
This is a Victorian home in one of the villages in the Hamptons. The architecture is quirky, but the house had been added on to through the years. We wanted the design to feel layered in this way. The previous owners had stripped away some of the original architectural elements, but we brought some of these features back to celebrate the uniqueness of the home.
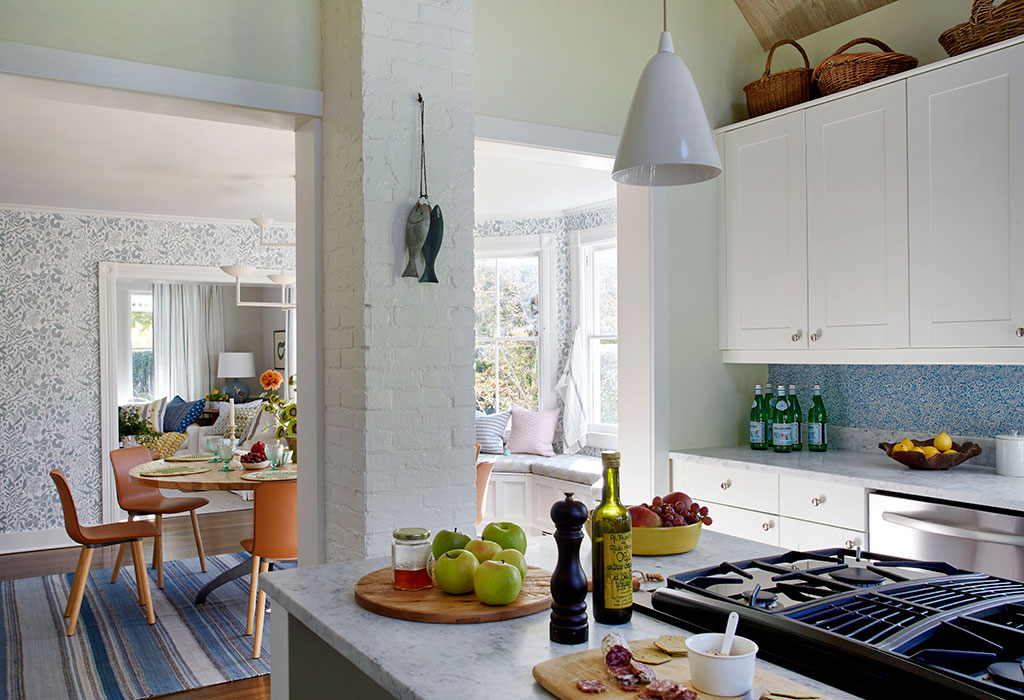
The wallpaper you chose is very fun and adds a bit of whimsy to the space. Why did you choose to utilize wallpaper? Is this something you often do?
I love to use wallpaper because it transforms a room through the use of pattern, color, or texture. With a simple wallpaper application, a room can take on a distinct personality, and it also provides a fabulous backdrop for the rest of the furniture and fabrics. Wallpaper is back—and the options are better than ever.
What was one of the biggest challenges in designing for this particular project? Were the steep angles, found in many Victorians, difficult to work around?
Not necessarily. We tried to use the angles to our advantage. For example, in the kitchen, we used a bleached-oak paper to create a fun ceiling detail that really looks like wood. The third floor has foot-to-foot bunks with built-in bookcases and seating that you would see in the interior of a ship.
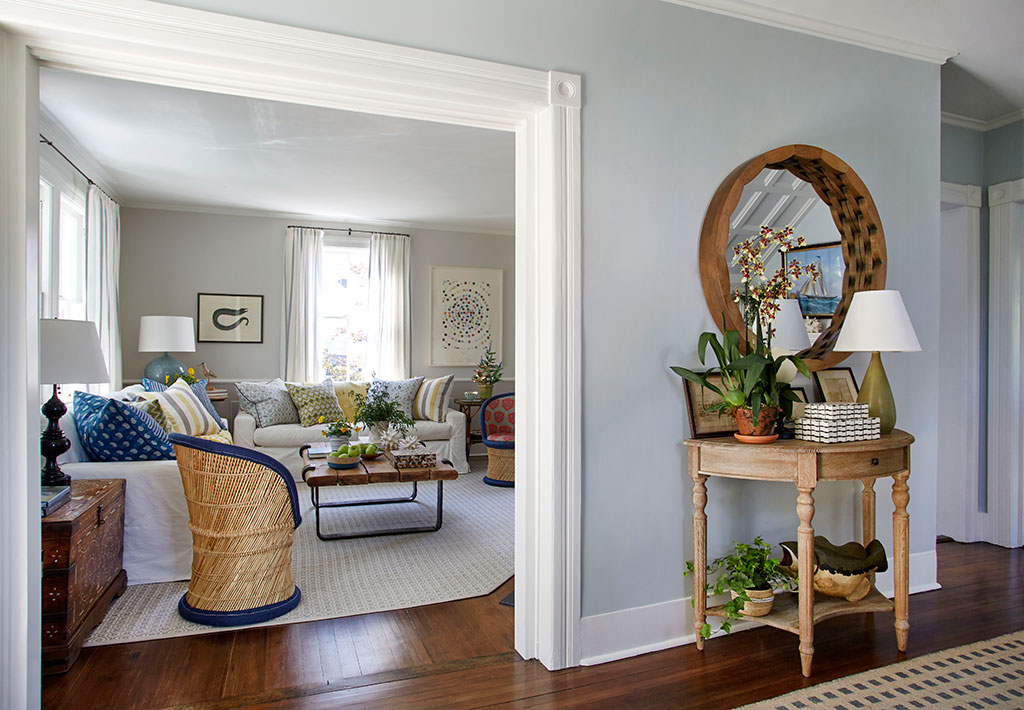
What is your strategy for incorporating a theme, such as the nautical style seen throughout this project?
We incorporated many elements of a seaside home in the design of this house: casual, white slipcovered sofas with indigo pillows and chunky knit throws, blue walls with crisp white trim, old-fashioned printed wallpapers, and grass cloth. The blue-painted banister is a reference to northeastern cottages. Bleached and painted case goods and tables work well with wicker and rattan chairs.
How do you go about sourcing the pieces you use for a project?
My favorite part of interior design is sourcing the fabric, furniture, and lighting. There is so much satisfaction in finding the perfect piece for a home. I frequently use antiques, and I love the personality they can lend to the room. We found a lot of the pieces for this project at antique shops—either on our travels or online.
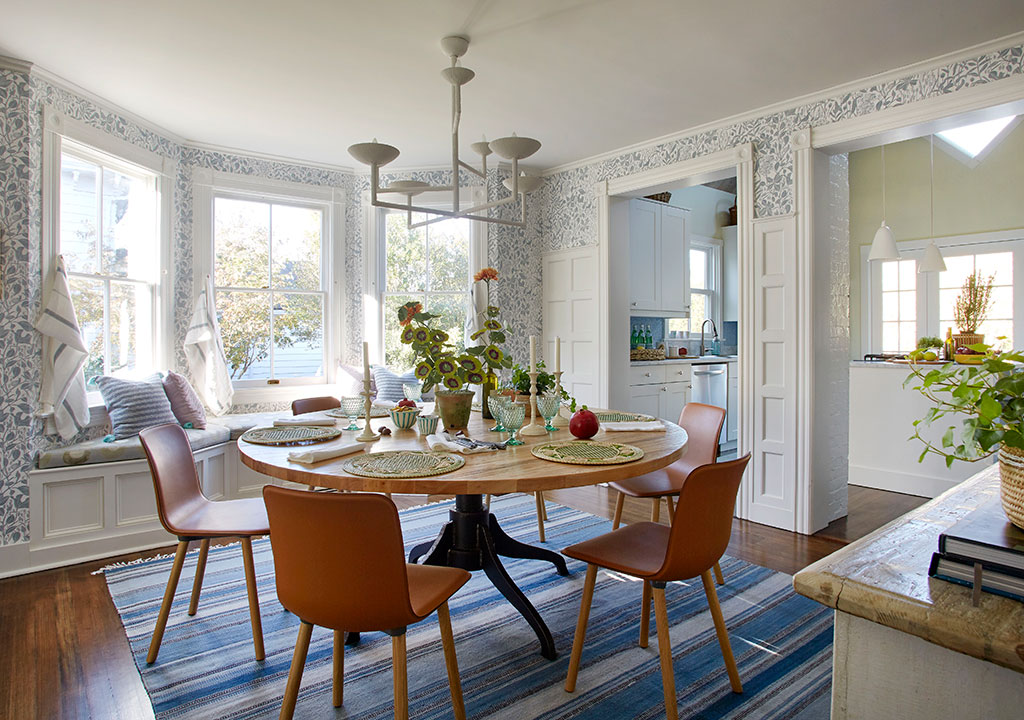
Is there a particular room in this project that was your favorite to design?
I love the dining room. Dining rooms in small Victorian houses like this one are little in scale and are frequently in the center of the house. I like to use a large, round table to create a beautiful flow with the surrounding rooms. The hand-blocked wallpaper is one of my favorite design elements of the home. Its painterly quality and the irregular nature of the hand printing create a special backdrop for the rest of the room. I also love the built-in bench and the casual sheer curtains, which are attached to the windows by grommets.
For more info, visit lilianehart.com
Bring a similar style into your space with these tips.
Share this Victorian-style home renovation with friends and family.
