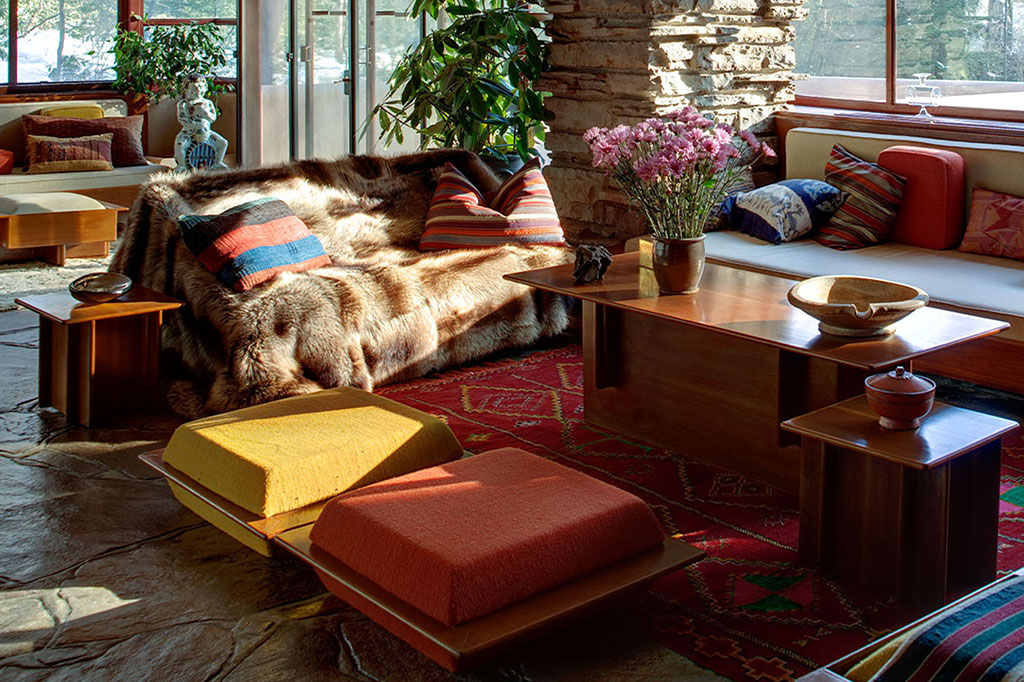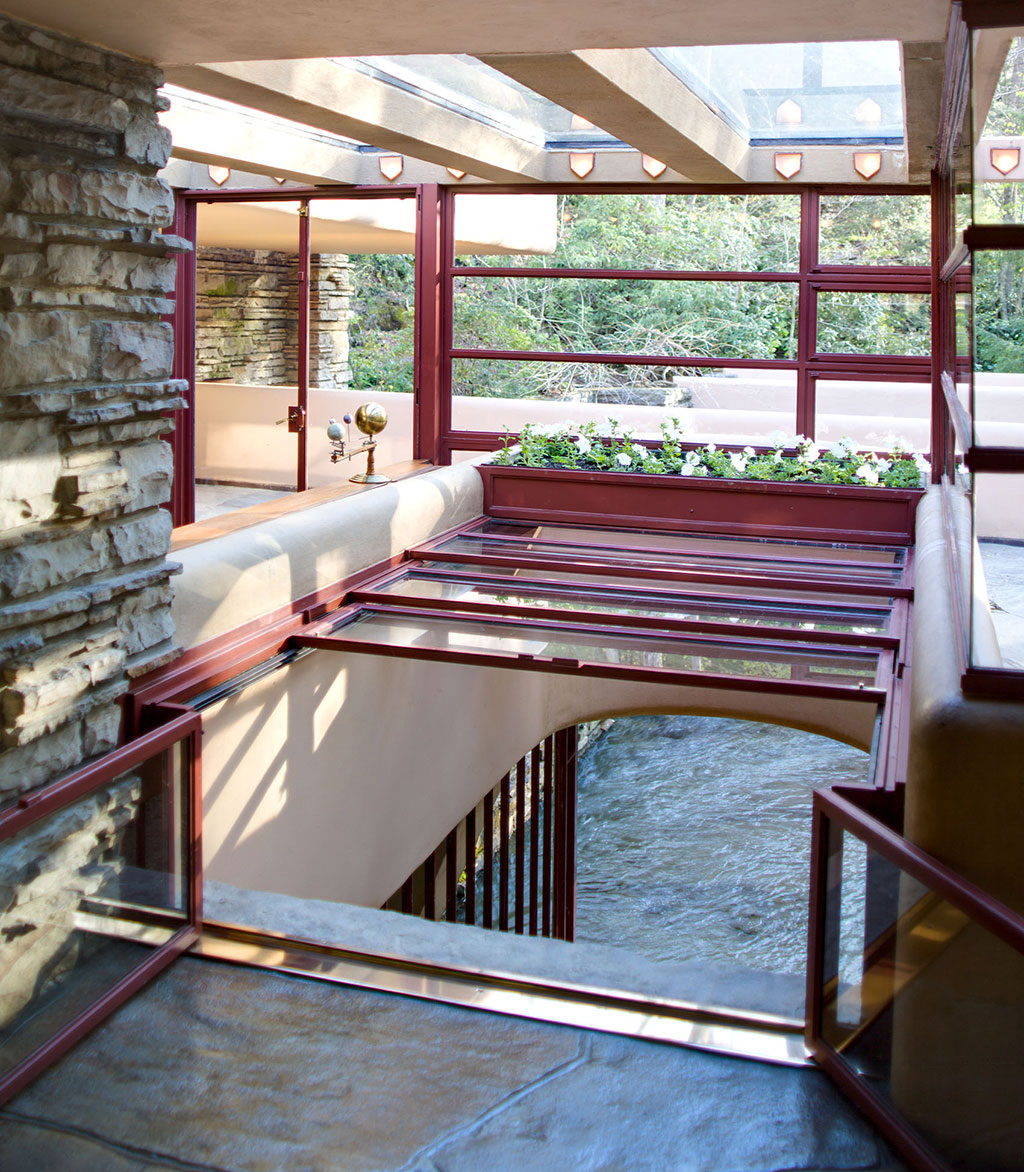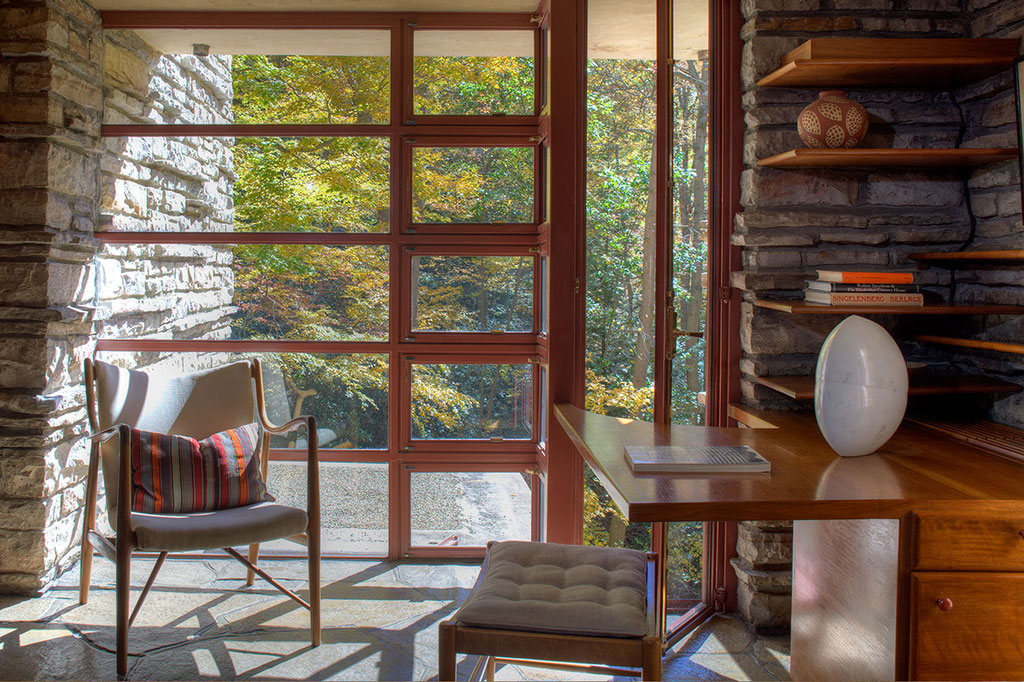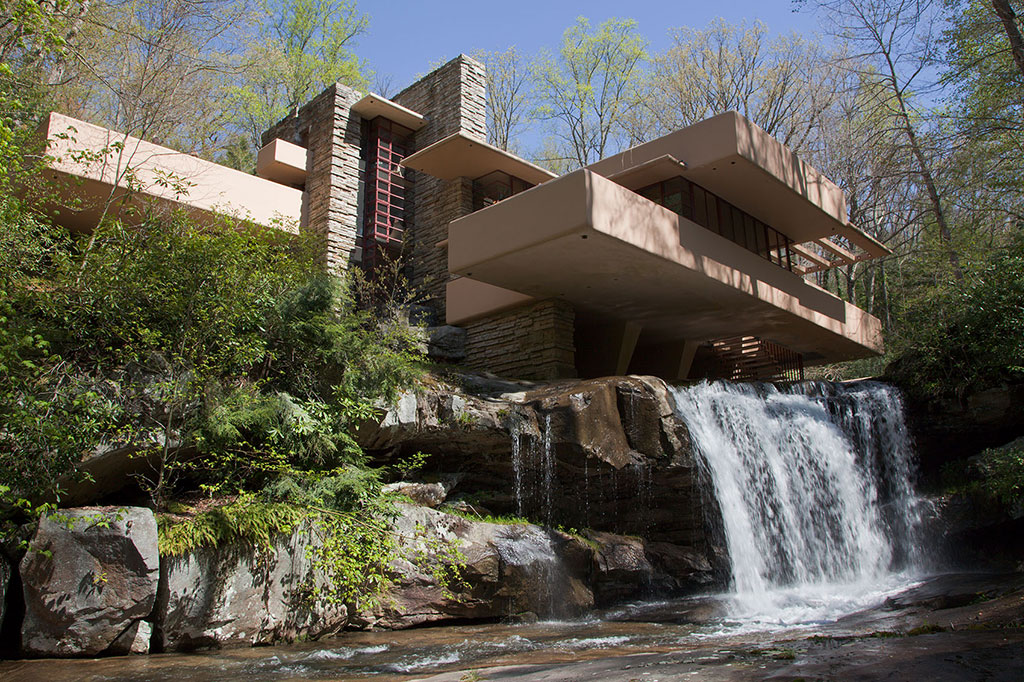A BLUEPRINT FOR INNOVATION
Commissioned in 1935 and completed in 1937, the residence known as Fallingwater is widely considered to be iconic architect Frank Lloyd Wright’s greatest accomplishment. How it came to be, though, was almost by happenstance (or perhaps kismet).
By the early 1930s, during the Great Depression, Wright’s commissions were few and far between, and there were questions about whether his best work was behind him; he was spending a great deal of time taking on apprentices at his new studio in Wisconsin. One of his interns was Edgar Kaufmann jr., the only child of prominent Pittsburgh businessman Edgar J. Kaufmann and his wife, Liliane. In 1934, while visiting their son, the Kaufmanns met with Wright and, soon after, commissioned him to build a weekend house for them in their 1,500 acres of woods near Mill Run, a small town an hour southeast of Pittsburgh.

The three year-project would truly be a labor of love for Wright. Not one for understatement, he would later call Fallingwater “one of the great blessings to be experienced here on Earth” for being the ultimate triumph of organic architecture, a concept which aims to seamlessly marry a structure with its environment.
And marry them he did, starting with the location in Mill Run’s Bear Run watershed. “Fallingwater would not exist without connections to this rural site,” says Clinton Piper, senior administrator of special projects at Fallingwater. “Unlike other international-style architecture that could be built anywhere, Fallingwater could only be built here,” he states. “The site and house are one.”
Once the process began, the primary challenge was where Wright chose to place the house—atop the Kaufmanns’ beloved waterfall at Bear Run stream. The Kaufmanns had introduced Wright to the waterfall and had expected the home to face it, but, in a daring architectural move, Wright would construct the building’s foundation on the waterfall’s boulders using cantilevers—or semiattached beams—to allow the terraces of the house to jut out several feet over the stream below instead. (In a nod to the name, Wright would later say that it seemed “the natural thing” to “cantilever the house from that rock-bank over the falling water.”)
Fallingwater director Justin Gunther discusses Frank Lloyd Wright’s touches throughout the house.
BRINGING THE OUTDOORS IN
Inside Fallingwater, every detail is designed to meld with nature. The main floor features an open plan, with expansive use of glass for windows—putting nature on full display. (The same window experience can be had in the upstairs bedrooms.) Stone is also a prominent feature throughout, and the stone floors make visitors think of the waterfall’s stones outside.
Wright also designed the furniture in Fallingwater, which is one of his projects to still retain its original furniture. Many of the pieces are horizontal, much like the cantilevers, and Wright installed several into the floors for even more of an organic feel. To honor nature’s simplicity, the colors are minimalistic as well.
Piper notes that the Kaufmanns also had significant input in the house, including the use of cork in the bathrooms and using the actual top of the boulder beneath the home for a rustic hearth in the living room. The patterned textiles, rugs, and art collection were all the Kaufmanns’.

But perhaps the most amazing feature inside the house is the stairs that lead directly from the living room to the stream below, creating a completely unique experience that no other home in the world can provide. As a bonus, when the hatch to this stairway is open, the stream provides natural air-conditioning for the entire house.
In the end, it cost the Kaufmanns a pretty penny, according to Piper. “Generally, visitors are quite surprised to discover what the building cost because it is difficult to fathom compared to today’s dollars,” he says. “The original budget was between $20,000 and $30,000, but the total cost ended up being $155,000. This was at a time when a house, if you could afford one during the Depression years, cost $5,000.” Adjusting for inflation, the home would cost around $2.5 million today.
Discover other important ways that the Kaufmanns impacted Fallingwater’s design.
RECEIVING PRAISE, CHANGING HANDS
Fallingwater was instantly a worldwide marvel, and not only in the architecture world. The house was featured in a trio of prominent publications—Architectural Forum, Time, and Life—a mere month after the Kaufmanns moved in.
The Kaufmann family enjoyed it as their weekend house into the 1950s, when both Liliane and Edgar Sr. passed away; Edgar jr. then took ownership of the house. In 1963, the junior Kaufmann transferred ownership of Fallingwater, as well as his family’s land surrounding it, over to the Western Pennsylvania Conservancy (WPC), per his parents’ wishes. “The Kaufmanns were aware that Fallingwater was of significance and would eventually be accessible to the public,” Piper shares. “The elder Kaufmann was involved in the Greater Pittsburgh Parks Association, which eventually became the WPC. The family wanted the large tract of land that is so much a part of the experience to be protected along with the house. It was logical that the Kaufmanns entrusted it to the WPC.”

Fallingwater opened to the public for tours the next year. Since then, people have come from around the globe to witness this architectural marvel—millions of people have passed through its doors since 1964.
Like the stream below it, honors continued to flow in for Fallingwater, too. It was designated a National Historic Landmark in 1976, and in July of 2019, Fallingwater was one of eight Wright works that were added to the UNESCO World Heritage List—an honor Piper says “undoubtedly testifies to the global importance of his work.”
However, amid all these tributes, danger lurked beneath the surface.
STRENGTHENING A LEGACY
Structural issues dogged Fallingwater from the time it was constructed—with the first doubter being the owner himself. Once Edgar J. Kaufmann saw Wright’s blueprints, he questioned the building’s structural integrity; his engineers in Pittsburgh agreed, so he had steel reinforcements added to the cantilevers without Wright’s input (a move that miffed Wright and almost stopped the project).
Get the complete backstory on the near cantilever catastrophe at Fallingwater.
By the turn of the twenty-first century, efforts to fortify the building unfolded. The WPC had Fallingwater analyzed, and it was found to be at great risk of failure, so, in 2002, heavy-duty, post-tensioned steel cables were installed beneath the floors, along the cantilevers, and along several of the east-west joists to add much-needed support. “The structural strengthening of the cantilevers was both our greatest challenge and the most rewarding accomplishment because it stabilizes the house well into the future,” says Piper. “The updates aren’t visible, so the house appears as it always has.”
Over eighty years after it was first formulated in Frank Lloyd Wright’s creative brain, Fallingwater still stands proudly over a tranquil waterfall in Bear Run Nature Reserve—and also as one of the world’s greatest architectural feats. “We strive for visitors to come away from Fallingwater with an authentic experience of how people can coincide in harmony with nature and the natural world,” Piper concludes. “Fallingwater stands as Wright’s masterpiece of organic architecture.”
For more info about tours, educational programs, and support of Fallingwater’s preservation efforts, visit fallingwater.org
Share the amazing architectural feat that is Fallingwater with friends and family.

